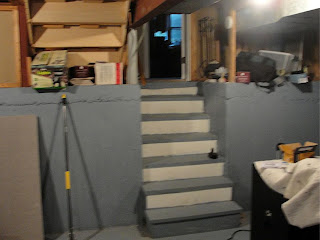This room has been a work in progress for about 1.5 years. When we bought our house, the basement was unfinished and we just threw all our crap down there.
In July of 2011, when I was 8 months pregnant, we had a bad storm and our basement flooded. We had about a foot of water and we lost a lot of old memories and things we saved. After the flood, we learned our lesson about storing things in cardboard boxes and we invested in some heavy duty shelves and totes.
The shelves were the beginning of our new finished basement design and we slowly started working on it. I am very proud to say that my husband completed this whole job by himself over about 18 months. It was a LOT of hard work and I tried to help as much as I could (or help by babysitting Connor) while he was working.
Here are the stairs before we started.
The basic plan was to have the heavy duty shelves on the side and then create an L-shaped storage area that circled around to the back of the room. The storage area would hold the random crap, the storage totes, furnace, electrical box, and other various things that could be hidden. The rest of the room was converted into a theater room/man cave/play area for us to enjoy. The technology and the electronic aspects were designed by the husband and then I chose most of the decorations, colors, furniture, etc.
So after 18 months of hard work, I present to you the new finished basement!
I asked for some small cubbies in the stairway for extra storage and I love how they turned out.
Walk down the stairs and this is what you see...
I'm not usually a fan of leather furniture, but I felt it was the best choice with a toddler and a husband who likes to snack. The patterned pillows I made make it a little softer and more warm.
The husband requested that we hang some manly theater-type art, so I searched for awhile until I found these theater art pieces from Hobby Lobby.
The screen was my husband's special project. We have a projector hanging from the ceiling that projects onto the 95 inch screen. The screen is painted on the wall using a special paint called Silver Screen which is supposed to be the perfect hue for a screen on the wall. The cabinet was another difficult purchase as we had to find something that fit perfectly in the space and would hold all the equipment. By making a few alterations to the cabinet once we got it home, we were able to make it work in the room.
The door to the left of the screen is for a little room that holds the sump pump and back-up emergency sump pump. Hopefully, we will never have to deal with a flood again!
This area isn't as pretty, but it's the computer/gaming area for the husband. I added my touch with a few baby photos to remind him who's upstairs while he plays!
Here's a better view of the projector on the ceiling and the surround speakers on the walls.
It's pretty amazing to see how this room was transformed in a short time and was all done by us! From this mess...

...to this amazing room!

































