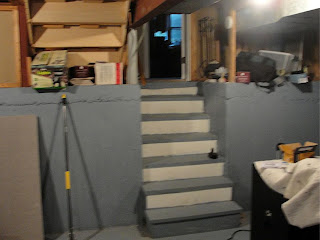Since
she came 2 weeks early, we still had a little bit to finish up after
she got home. We finally put the finishing touches on the room and I'm
excited to show it off!
Connor has a little door hanger on his door, so I felt like she should have one too.

The
name banner was a big ordeal, but I'm happy with how it turned out. I
spent a long time looking for the perfect way to display her name on the
wall and I wanted something unique. For a few months, I was planning
on doing a tree branch with birds and the letters hanging down, but it
just didn't end up working with the design of the room. When I found
these personalized felt banners, I knew it would be perfect!
The
paisley bedding was another challenge because Daddy and I didn't agree
on what to get. I usually pick out all the little home details, but he
had more of an opinion on this. He finally gave in and let me get my
favorite paisley bedding and I love the use of aqua for little girls.
The polka dot accents worked really well as an accent pattern that I
used throughout the rest of the room too. The sad part is that when we
went to put the bumper on (just for show, not for her to use now), it
didn't fit! The mattress height along with the height of the bumper
doesn't work with the crib. Once we lower the mattress, it will fit,
but I'm sad that it doesn't work right now unless I try to revemp it
myself.
The wall art was really hard for me to find because I wanted something that matched and worked with the proportions of the walls. When I saw these girly animal canvas pieces, I knew they would be perfect. The borders actually have the polka dot borders and that sealed the same for me. There are bird and elephant accessories in her room, so the animals fit in well too.

Moving
on, I added the yellow rocker and floor lamp from Connor's room. I
also got the same wall shelves that he has to display some special
photos and trinkets.
I'm
waiting to get newborn photos back to put them in the frames, but I
also added her first doll from Grammy and Grandpa and the embroidered
name sign I made (see below).
I'm
so happy with how this turned out! I had a vision in my head and it
came out exactly how I planned! The bunting is made from little scraps
of fabric and the name and bunting ribbon are embroidered by hand.

The
pillow on the chair was another DIY project that I worked on while
pregnant. I picked up the polka dot accent pattern and sewed a felt
flower on top.
The
bookshelf is the same one Connor has, but with a girly flair. I picked
up light pink and hot pink storage totes and filled them with some toys
and bedding. Most of the little trinkets are gifts that she got from
family & friends, so it's nice to be able to have a place to
display them.
The
bookends were a bargain at $2! They were broken and didn't match, so I
fixed them with some wood glue and repainted them to match the bedding.
In the other corner, we added the long dresser with the diaper changing pad.
The bird photo frame wall hanging was another great bargain I found. I bought it for $4 and added new white ribbon to match.

A labor of love and many months of work came together to make the perfect room for our little girl!
Paisley bedding: My Sam Pixie from Kohls, Target, Babies R Us
Pink polka dot changing pad cover: Target
Elephant bookends: Homegoods and DIY
Name banner bunting: Deco Mod Walls on Etsy
Pink polka dot changing pad cover: Target
Elephant bookends: Homegoods and DIY
Name banner bunting: Deco Mod Walls on Etsy
Cupcake door hanger: Garden Ridge
Canvas wall art: Gordman's
Canvas wall art: Gordman's
Bird wall frame: Ross
Bird cage pillow: Homegoods
Flower pillow: DIY


















































